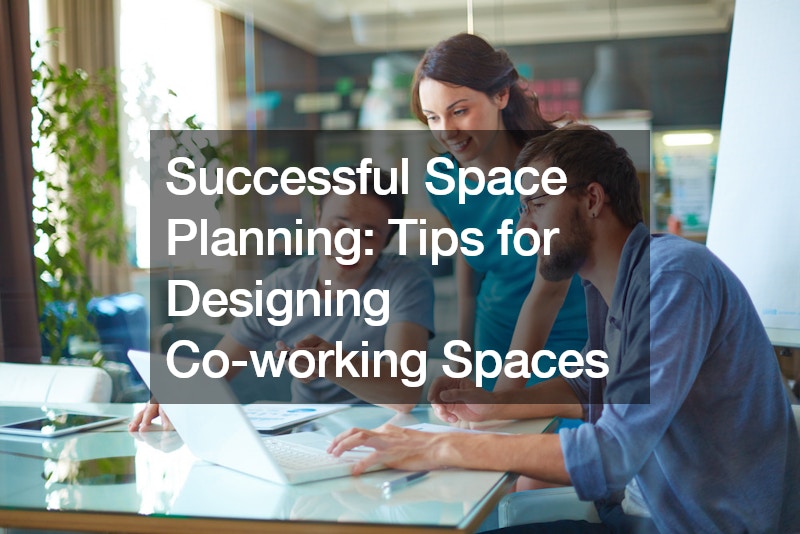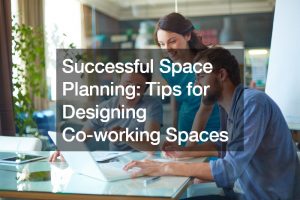In commercial design, crafting co-working spaces that inspire productivity and collaboration requires careful planning and attention to detail. From understanding the needs of diverse users to optimizing layout and flow, successful space planning plays a pivotal role in creating functional and aesthetically pleasing environments. Here are essential tips for designing co-working spaces that foster creativity, community, and efficiency.
Understanding the Purpose of the Space
Before diving into the design process, it’s crucial to grasp the core purpose of the co-working space. Is it geared towards tech startups, freelancers, or remote workers? Understanding the target demographic and their unique requirements will inform design decisions moving forward.
For instance, tech-focused co-working spaces might prioritize ample electrical outlets, ergonomic furniture, and soundproof booths for uninterrupted work sessions. Conversely, spaces catering to creative professionals may emphasize open layouts, collaborative zones, and artistic elements to stimulate innovation and exchange of ideas.
Beyond functionality, the ambiance and atmosphere of the space play a significant role in attracting and retaining tenants. Consider the desired vibe–whether it’s energetic and dynamic or tranquil and introspective. Integrating elements such as natural lighting, biophilic design, and versatile furniture can contribute to creating an inviting and inspiring environment conducive to productivity and well-being.
User-Centric Design Approach
One of the cornerstones of effective space planning is adopting a user-centric approach. Co-working spaces accommodate a diverse range of individuals with varying work styles, preferences, and needs. Therefore, it’s essential to design with versatility and flexibility in mind. Provide a mix of work settings, from quiet zones for focused tasks to collaborative areas for brainstorming sessions and networking events. Offering a variety of seating options–from traditional desks to cozy lounge areas–caters to different work modes and enhances user satisfaction.
Moreover, prioritize accessibility and inclusivity in your design. Ensure that the space is navigable for individuals with disabilities and consider ergonomic principles when selecting furniture and equipment. Thoughtful consideration of circulation paths, sightlines, and clear signage enhances user experience and fosters a sense of belonging within the co-working community.
Strategic Layout and Flow
The layout and flow of a co-working space significantly impact its functionality and user experience. Begin by analyzing the spatial constraints and opportunities of the site, taking into account factors such as natural light, views, and existing architectural features. Consider how the layout can maximize the use of available space while maintaining a comfortable and inviting atmosphere. By strategically positioning workstations, meeting rooms, and communal areas, you can optimize workflow and facilitate interaction among users.
Strategically allocate different zones within the space to cater to various activities and preferences. Delineate areas for focused work, collaboration, socializing, and amenities to accommodate the diverse needs of users. For example, create designated quiet zones for individuals seeking concentration, while also providing vibrant collaborative spaces for group brainstorming sessions and networking opportunities.
Create clear circulation paths that guide users seamlessly through the space, minimizing congestion and optimizing efficiency. Consider the psychological aspect of navigation; intuitive wayfinding and strategically placed focal points can enhance orientation and encourage exploration. Additionally, prioritize spatial flexibility by incorporating movable partitions, modular furniture, and multifunctional spaces that can adapt to evolving needs and preferences.
Balancing Aesthetics with Functionality
While aesthetics undoubtedly play a crucial role in shaping the identity and character of a co-working space, it’s essential to strike a balance between visual appeal and practicality. Opt for a cohesive design language that reflects the brand identity and values while prioritizing functionality and comfort. Harmonize materials, colors, and textures to create a harmonious and inviting atmosphere that resonates with the target audience.
Integrate elements of biophilic design to bring the outdoors in, building a connection with nature and promoting well-being. Incorporate greenery, natural materials, and daylighting strategies to enhance mood, productivity, and creativity. You may also consider creating a courtyard or garden space to have a serene oasis amidst the urban hustle and bustle. Utilizing the expertise of commercial tree care services can ensure the maintenance and health of any vegetation, enhancing the overall aesthetic and functionality of the outdoor area.
Finally, leverage technology and smart design solutions to enhance convenience and efficiency, whether through integrated AV systems, IoT-enabled amenities, or sustainable building practices. By seamlessly blending nature-inspired elements with innovative technologies, designers can create co-working spaces that prioritize both user comfort and environmental sustainability, fostering a holistic and rewarding work experience.
The Bottom Line
Successful space planning is at the heart of creating vibrant and functional co-working environments that cater to the diverse needs of modern professionals. By understanding the purpose of the space, adopting a user-centric design approach, strategically planning layout and flow, and balancing aesthetics with functionality, designers can craft spaces that inspire creativity, collaboration, and productivity. With careful consideration and thoughtful execution, co-working spaces can become thriving hubs of innovation and community engagement.
.








